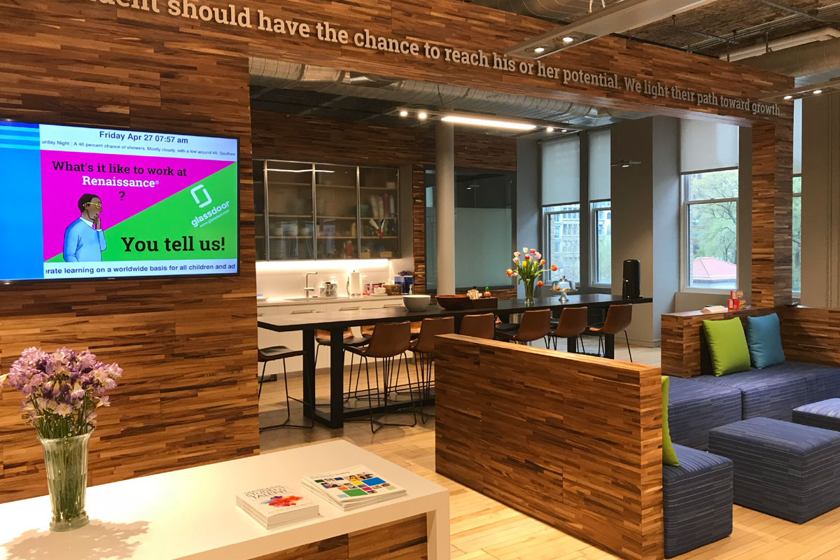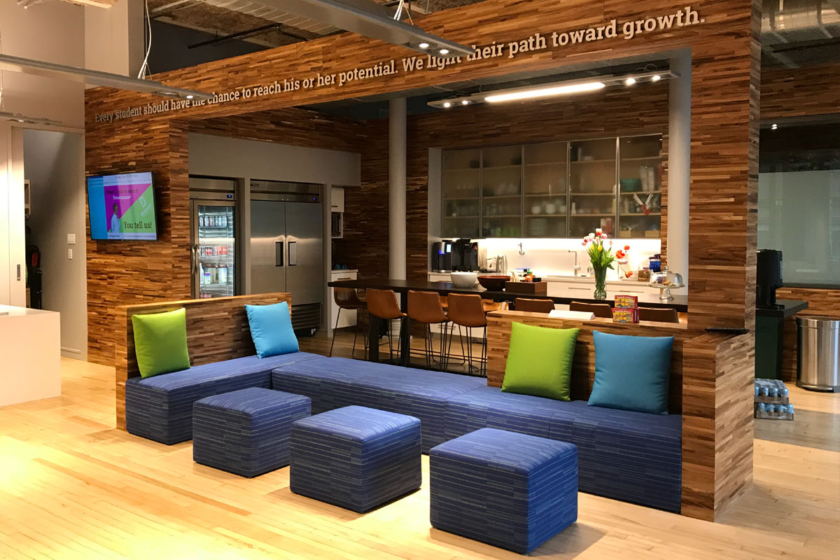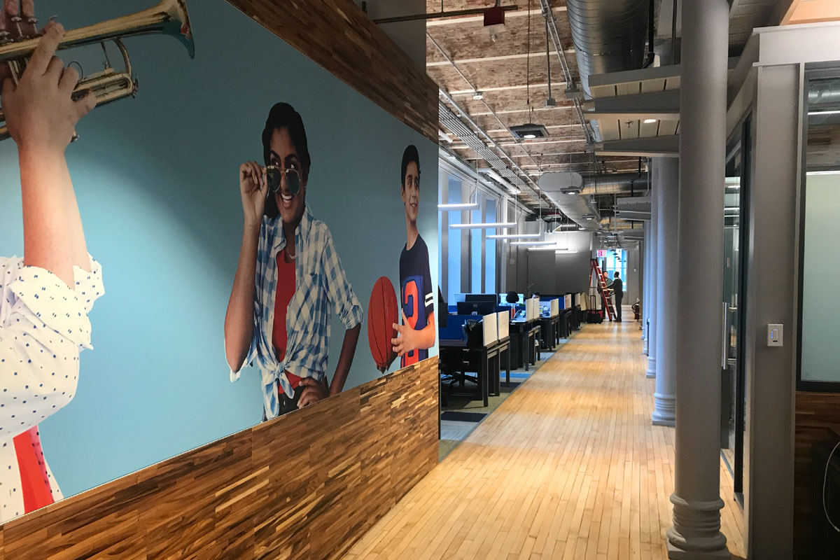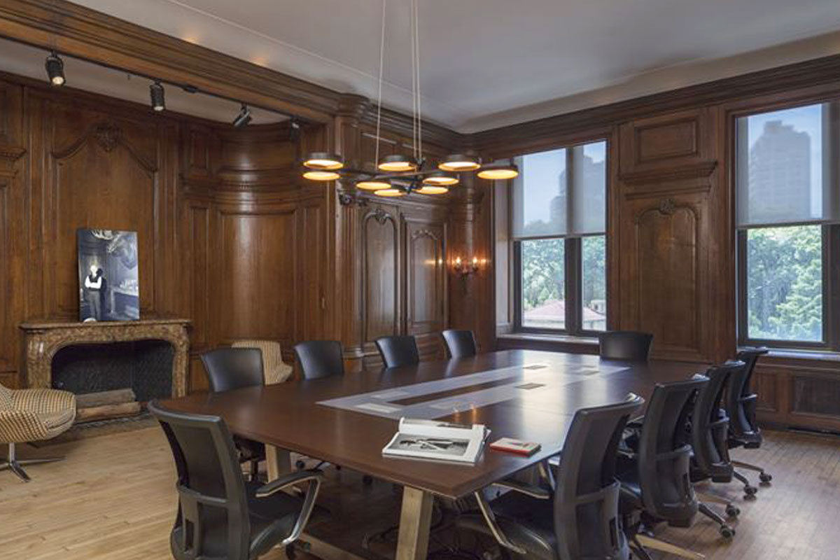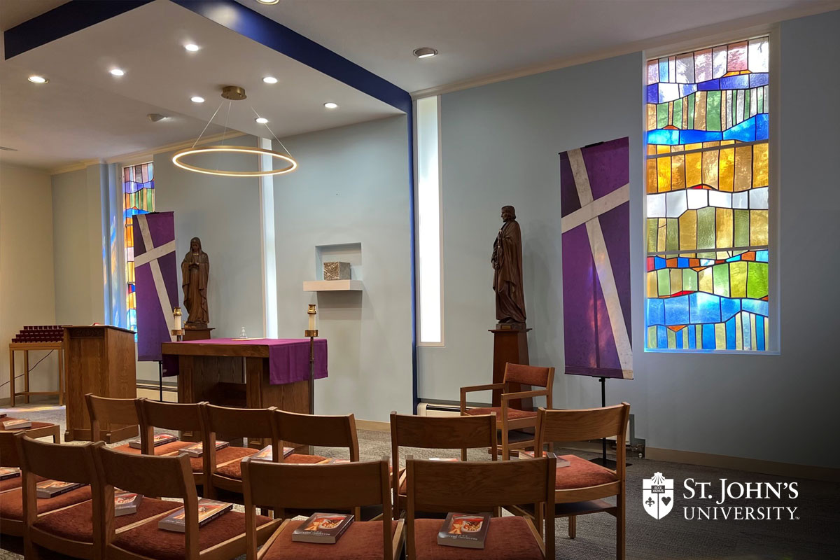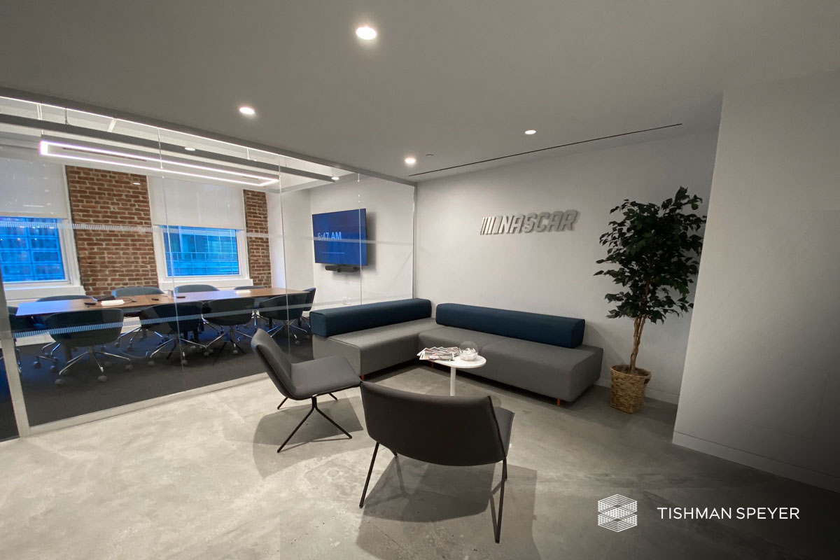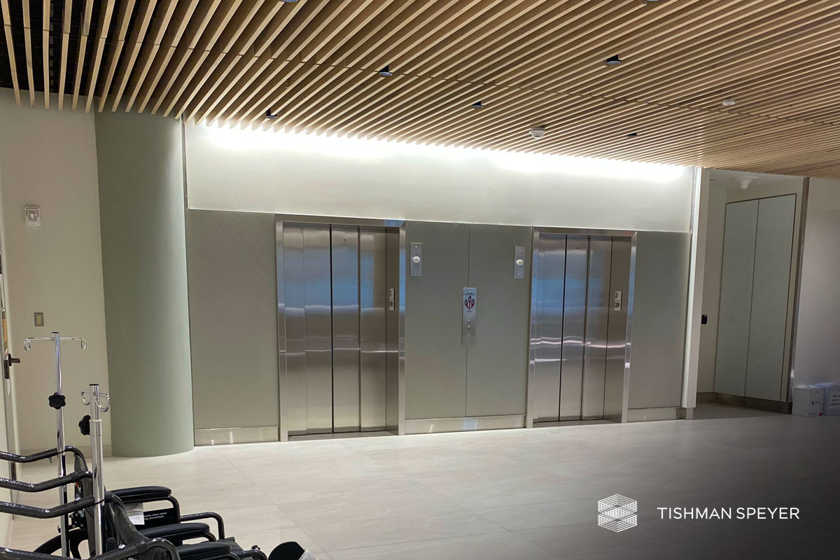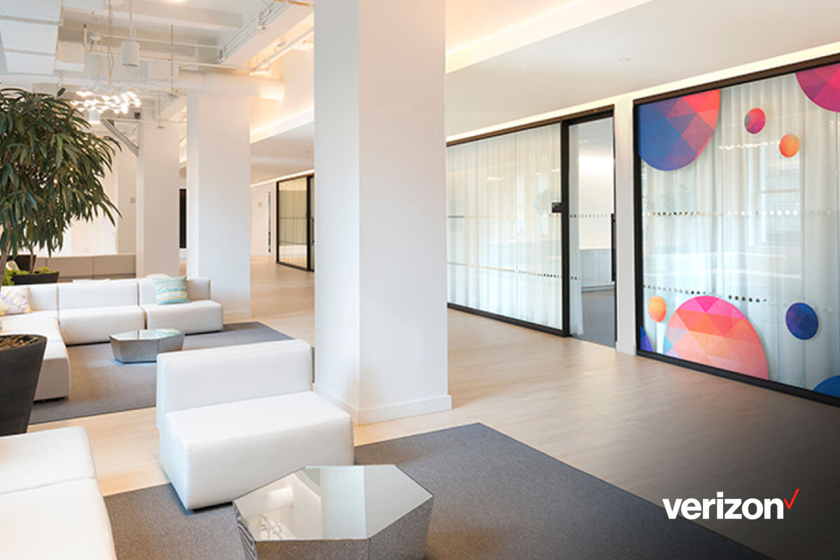
Renaissance Learning
Renovation, Interior Construction
Interior buildout of a 13,000 sq. foot office space. Included construction of multiple free-standing privacy booths and conference room (“Huts”) with independent interior roofs, glass enclosures with acoustical treatments, and wood paneling with cedar supports, and installation throughout space of electric / lighting, HVAC, plumbing, sprinkler, and fire alarm systems. This project included conversion of former Andy Warhol art studio into repurposed conference room, featuring refinished wood and installation of full interactive media capabilities, as well as construction of a complete pantry / kitchen, lounge / reception area, and new bathrooms. The project was completed with installation of a card reader security system.


