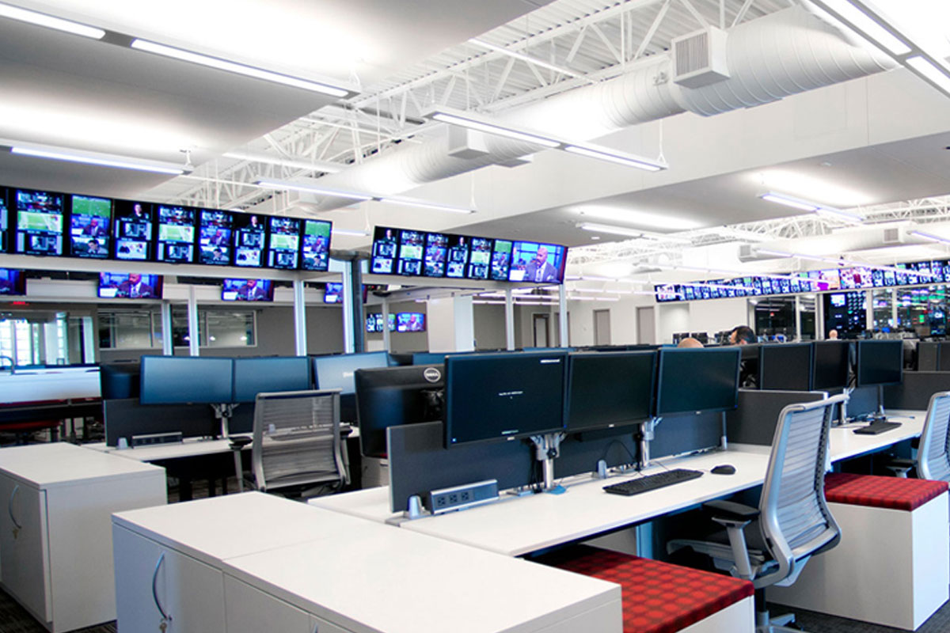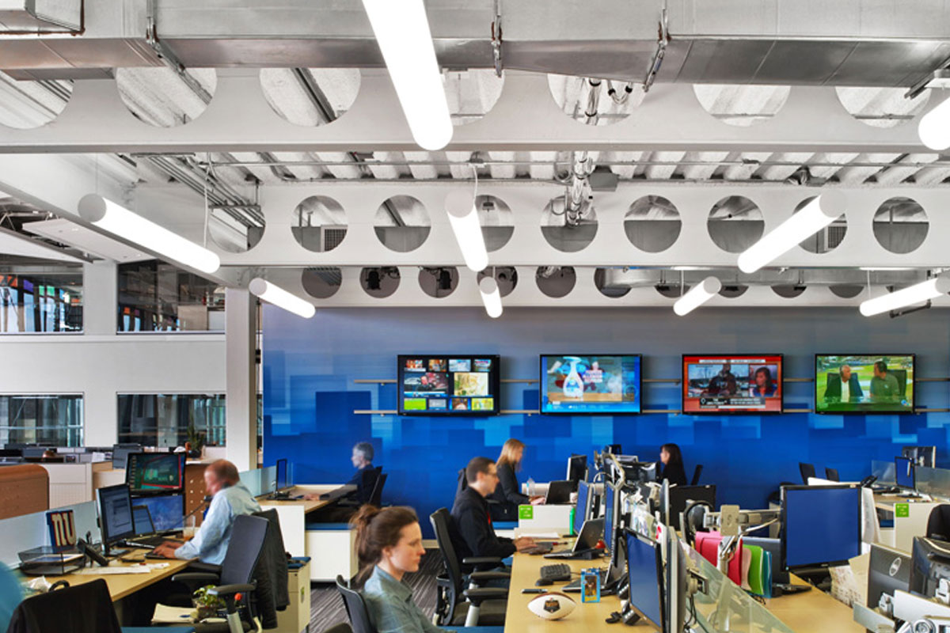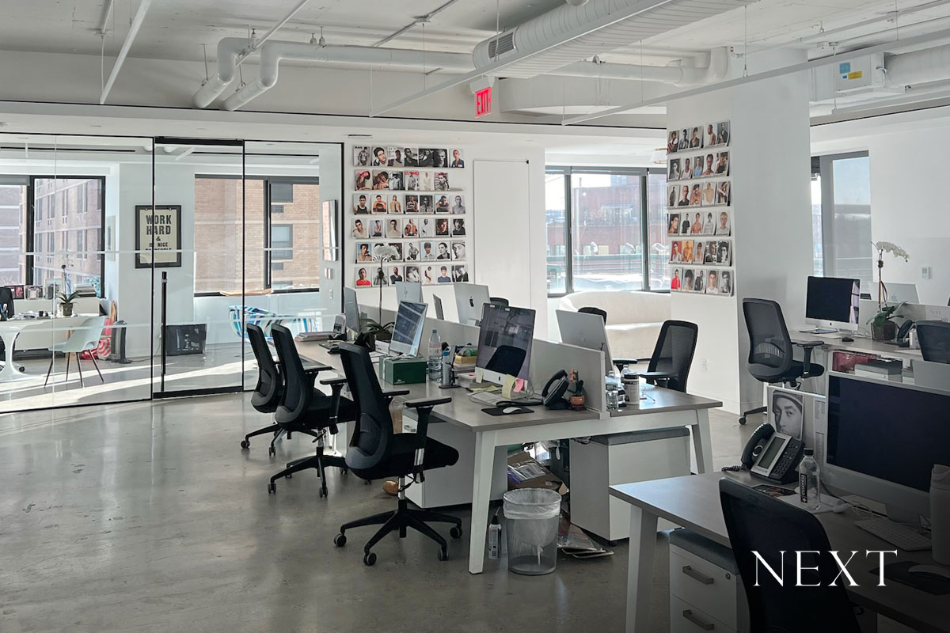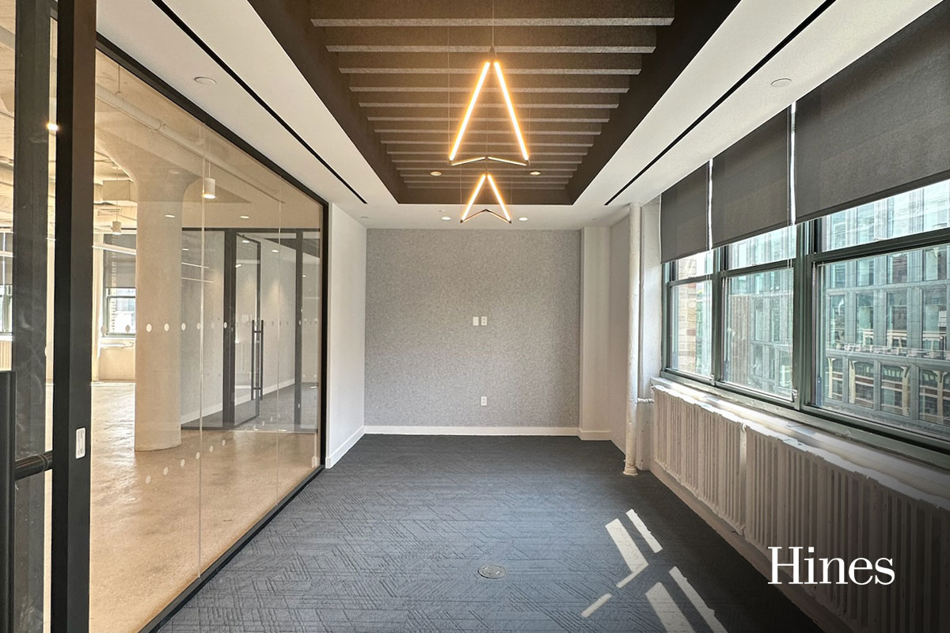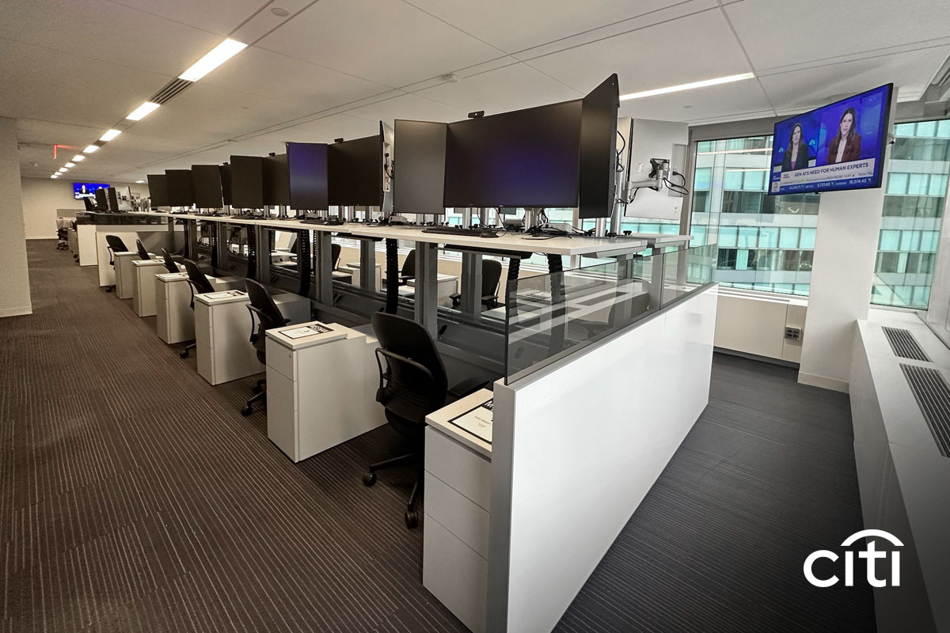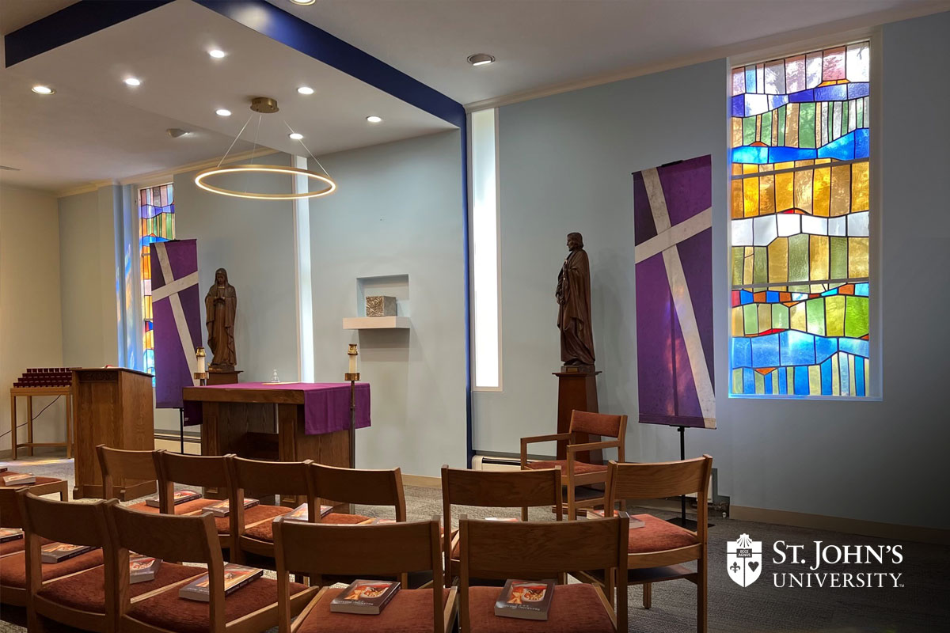
Bravo Channel
Renovation, Interior Construction
A 9,000 square foot interior renovation project to allow for additional work space for expanded support staff. The renovation consisted of perimeter offices with metal and glass store fronts, interior offices with open plan seating and a floating ceiling, conference rooms, storage area and pantry/kitchen.



