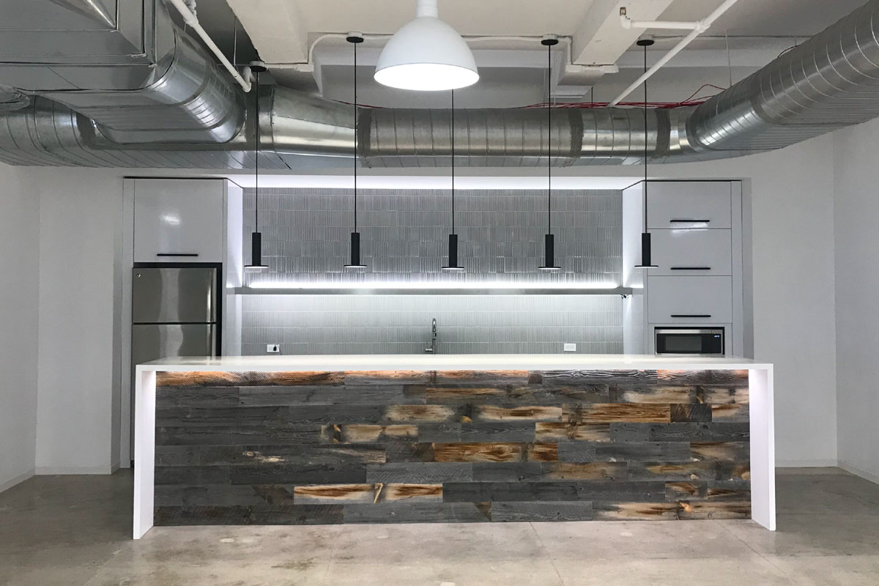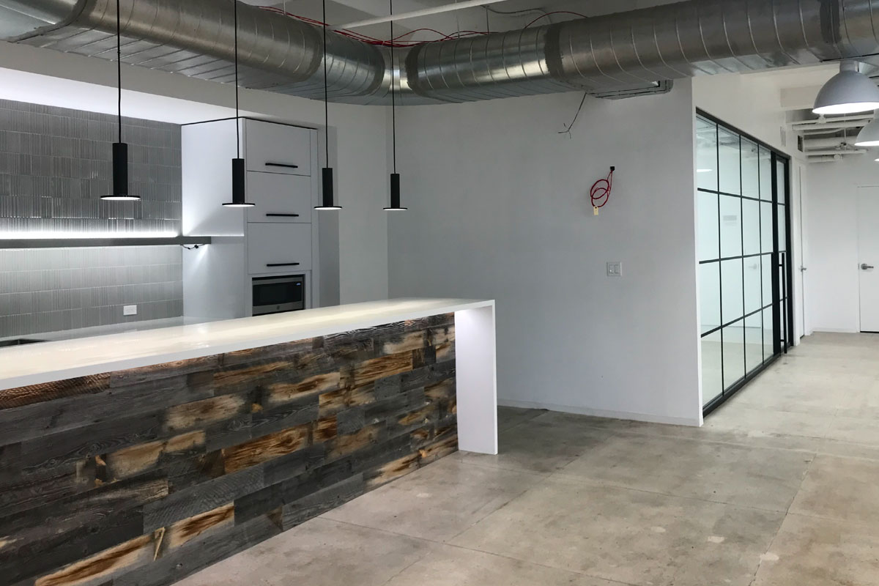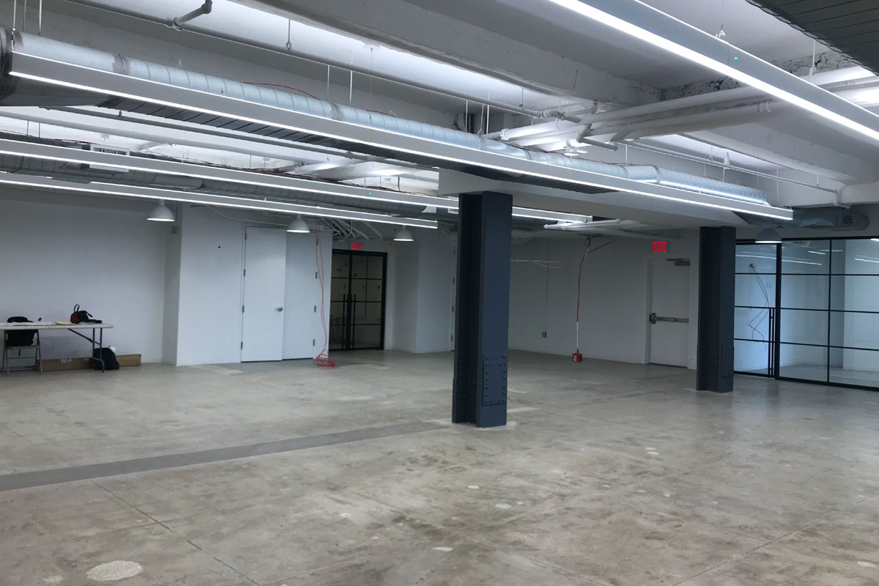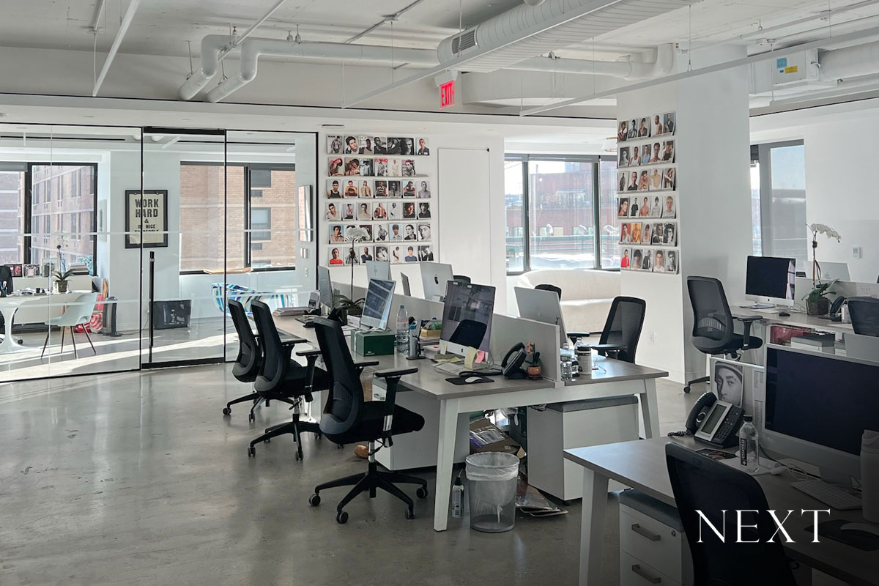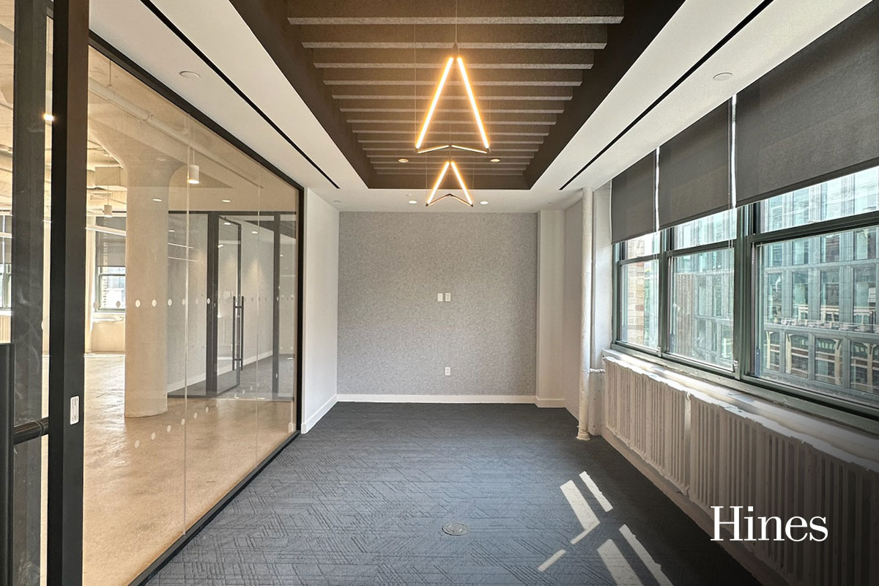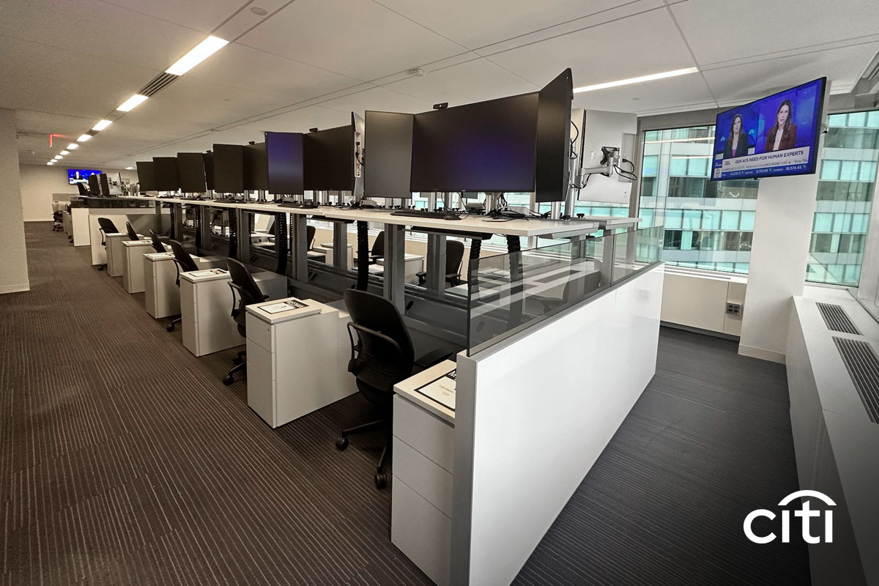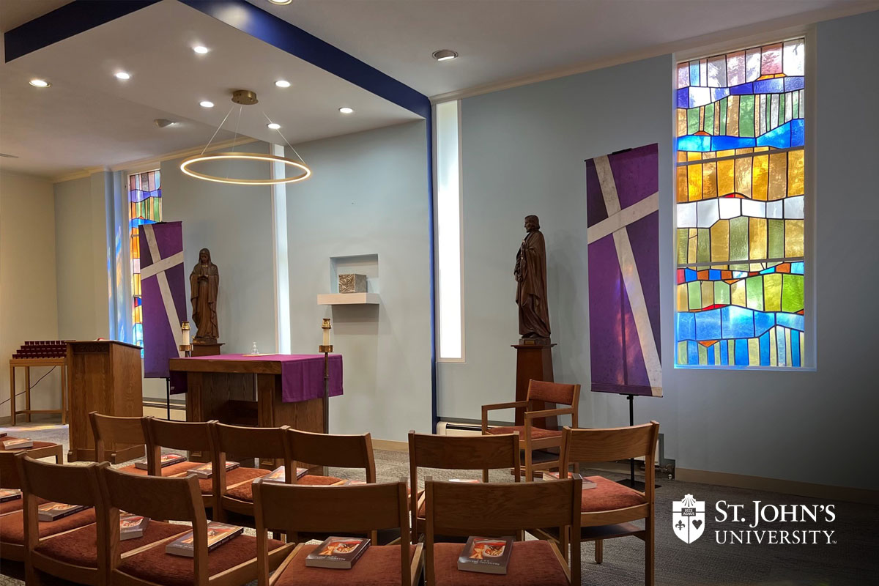
Office Prebuild – Broad Street NYC
Renovation, Interior Construction
Corporate interior prebuild of 6,000 square foot office space in Manhattan Financial District. Project started with demolition, followed by construction of new offices/conference rooms enclosed with glass partitions, new ductwork and AC unit, lighting, sprinkler system, and grinded concrete floors. Project also included building a pantry with tile work, countertop, millwork island, cabinets, and appliance install.


