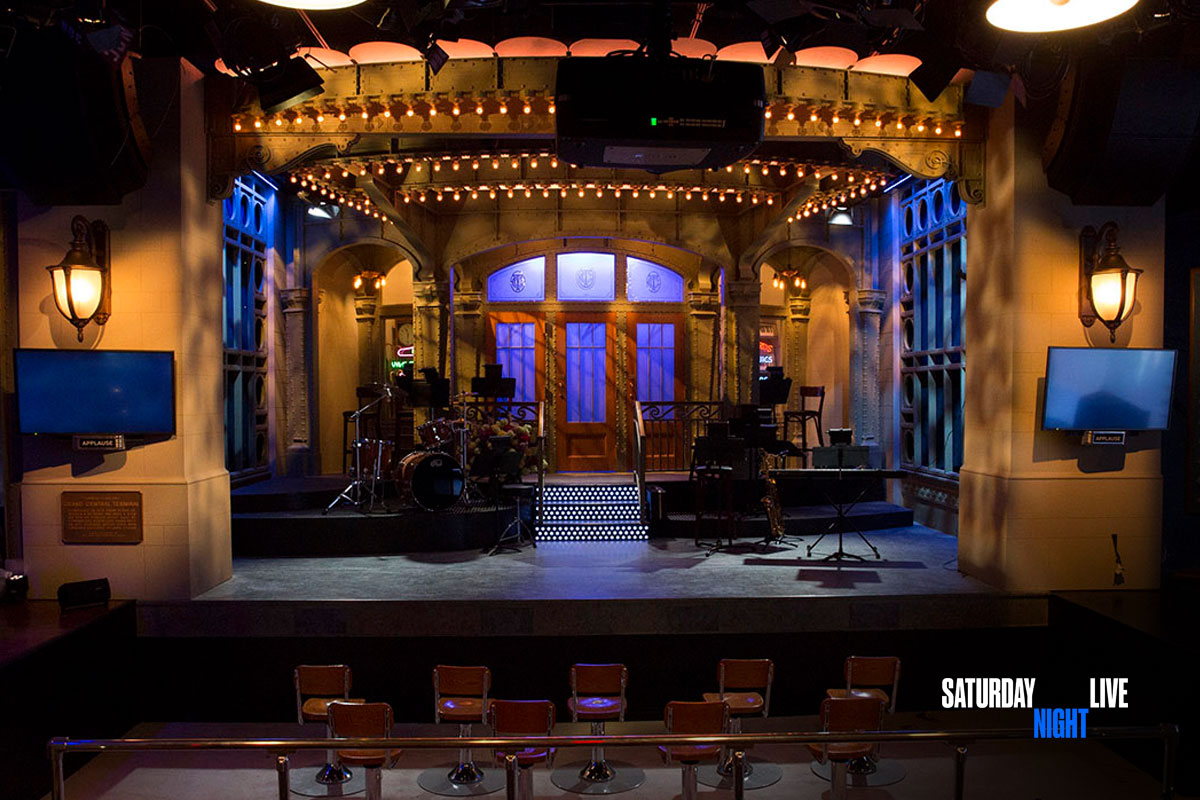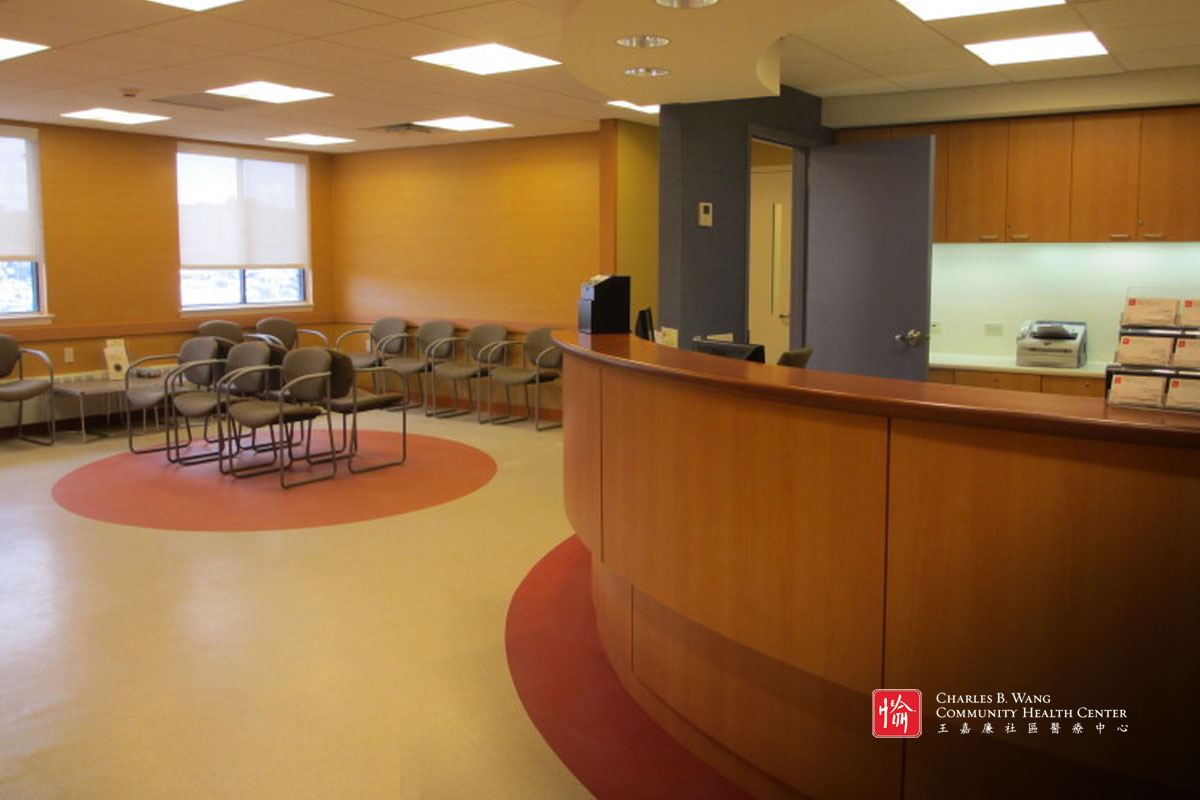18 Feb Today in New York News Studio
A 15,000 square foot gut renovation converting 2 large conference areas into a local news studio with a control room and edit rooms along with work areas for support staff and perimeter offices for talent. Project consisted of a newly renovated on-air studio, a “breaking...






